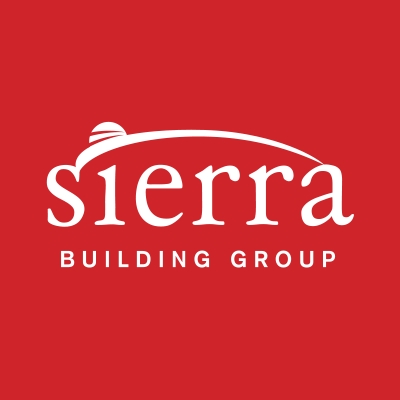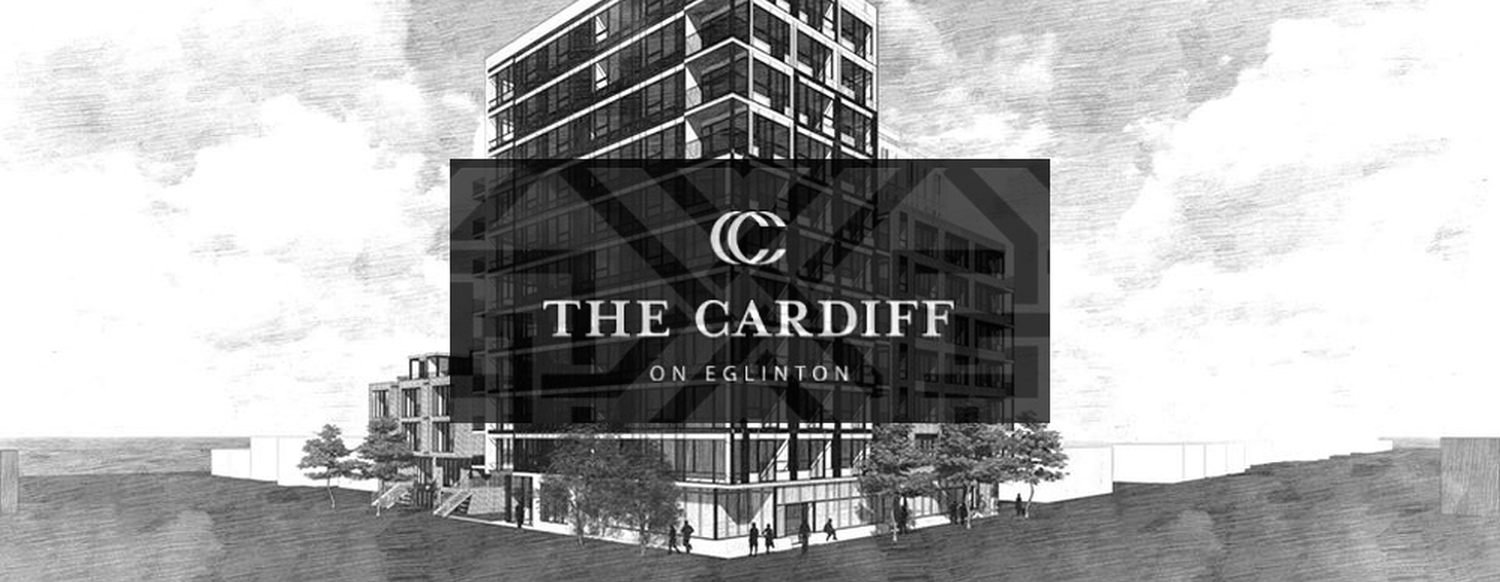
THE CARDIFF ON EGLINTON CONDOS
A boutique mid-rise condominium development on Eglinton Avenue, between Mt. Pleasant and Bayview. Centrally situated in one amongst Toronto’s most sought-after locations, within walking distance of vivid Yonge & Eglinton as well as the prominent vicinity of Leaside.
An amenity-rich local community in the middle of dining places as well as retailers, with the Eglinton LRT just simply steps away connecting you to the TTC subway system and also almost all of Toronto. The Cardiff is scheduled to provide metropolitan dwelling at its own top-quality.
Developed by: Sierra Building Group with over 25 years of the successful home building across Southern Ontario and the USA. Recent projects include: Woodbridge Park, Dellwood Park and Platform Condos on the Danforth
• Interior Designer: Bryon Patton & Associates
• Architect: RAW
• Units range from 1 Bedroom to 3 Bedroom Plus Den
• Townhomes from 2 Bedroom to 3 Bedroom + Den
• 13 units have terraces
• All other units have balconies
• Most dens can accommodate a pull-out couch
Amenities:
A gym
Party room and games room with pool table
Outdoor terrace on the 2nd floor
Outdoor terrace on the 5th floor with BBQ areas
• Occupancy: Fall 2020
• Views:
North – open views of the residential area
South – open views of the residential area
East/West – open views along the Eglinton, mainly mid-rise buildings
THE CARDIFF ON EGLINTON CONDOS

VIP Access Registration

What Are THE CARDIFF ON EGLINTON CONDOS Features?
Condo buildings on the way soon to Eglinton, between Bayview & mount pleasant (492 Eglinton Ave. E.)
THE CARDIFF ON EGLINTON will have:
- 92 units in 12 stories
- Gym, party room, outdoor terrace
- Walk Score: 85 Very Walkable-Most errands can be accomplished on foot.
- Transit Score: 77 Excellent Transit- Transit is convenient for most trips.
- Bike Score: 73 Very Bikeable – Flat as a pancake, some bike lanes.
- One Bedroom to Three Bedroom + den Suites
- Limited selection of townhomes
Deposit Structure:
- 5000 first
- 5%-5000 30 days
- 5% 120 days
- 5% 1 year
- Last 5% on occupancy
Parking: 59000
Locker: 7500
Maintenance: 0.51 – 0.56 cents depends on the size of the unit
Sample prices:
- 1 bed: starting from mid 400,000
- 1bed+Den+2 bath starting from low 600,000
- 2 bed+2 bath starting from mid 600,000
- 2 bed+Den starting from mid 700,000
Free Assignment
Right to lease
1-bed 10,900 lease capped
2-bed 12,900 lease capped
3-bed and townhouses 13,900 lease capped
THE CARDIFF ON EGLINTON CONDOS, Perfect Location
A few blocks north of the Finch subway, GO Bus, and YRT terminal, the project is the company’s largest master-planned community in the country. Zoning is in place for residential towers as high as 44 storeys rising from podiums which will include a community centre, daycare, retail at ground level, and 180,000 sq ft of office space. Answering the City’s call to provide more homes for families, Aoyuan is planning larger suites of various shapes and sizes. Accordingly, land along the eastern edge of the site facing a stable low-rise neighbourhood—currently surface parking—will be turned into a park and playground.
M2M Condos has a perfect transit score are 100 out of 100. This location is in the Newtonbrook East neighborhood in Toronto. Nearby parks include Silverview Park, Finch Parkette and Northtown Park.

About developer (Sierra Building Group) :
In the true soul of the rugged mountain chain that inspires the name, Sierra Building Group offers a strong basis of superiority. Superiority originated in over twenty-five years of developing unique brand new residences, revolutionary condominiums, and unique communities. Precise paying close attention to details is a hallmark of Sierra – certainly one of the precise criteria that makes this builder’s stunning designs and also alluring neighbourhoods aside. The company enlists topnotch deal who will use the highest quality materials to arts and crafts homes that attract today’s careful purchasers.
Using a native strategy to local community style and design, Sierra Building Group selects properties with attractive options in which lavishness fulfils comfort. Remembering the maintenance of the maximum of the natural environment as is possible along with the significance of complementing the landscape, Sierra shapes residences that go along well with their lovely surrounds. Both of them eco-friendly as well as pleasantly. Laying the foundation for the coming future although yet respecting the past.
Sierra Building Group‘s work portfolio comes with excellent new home communities in The southern part of Ontario as well as in the United States Of America, in Texas and also Colorado Springs. Everywhere the local community, Sierra targets offering an excellent home and home-buying expertise. Add to that Sierra Building Group’s dedication to unmatched services, giving you the ability to have confidence in this award-winning home builder to develop your property and also shape your own ideas for a vivid future.

