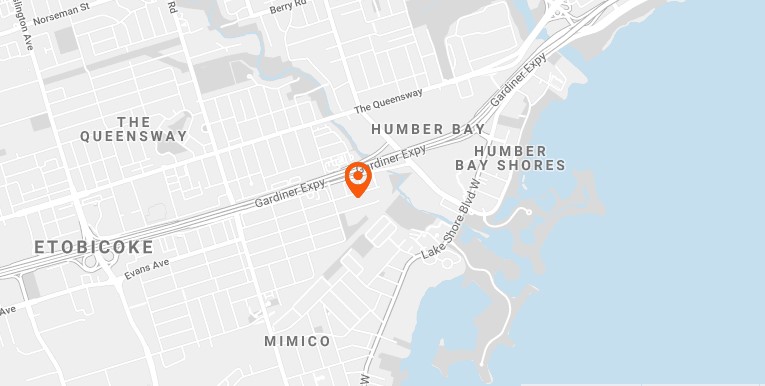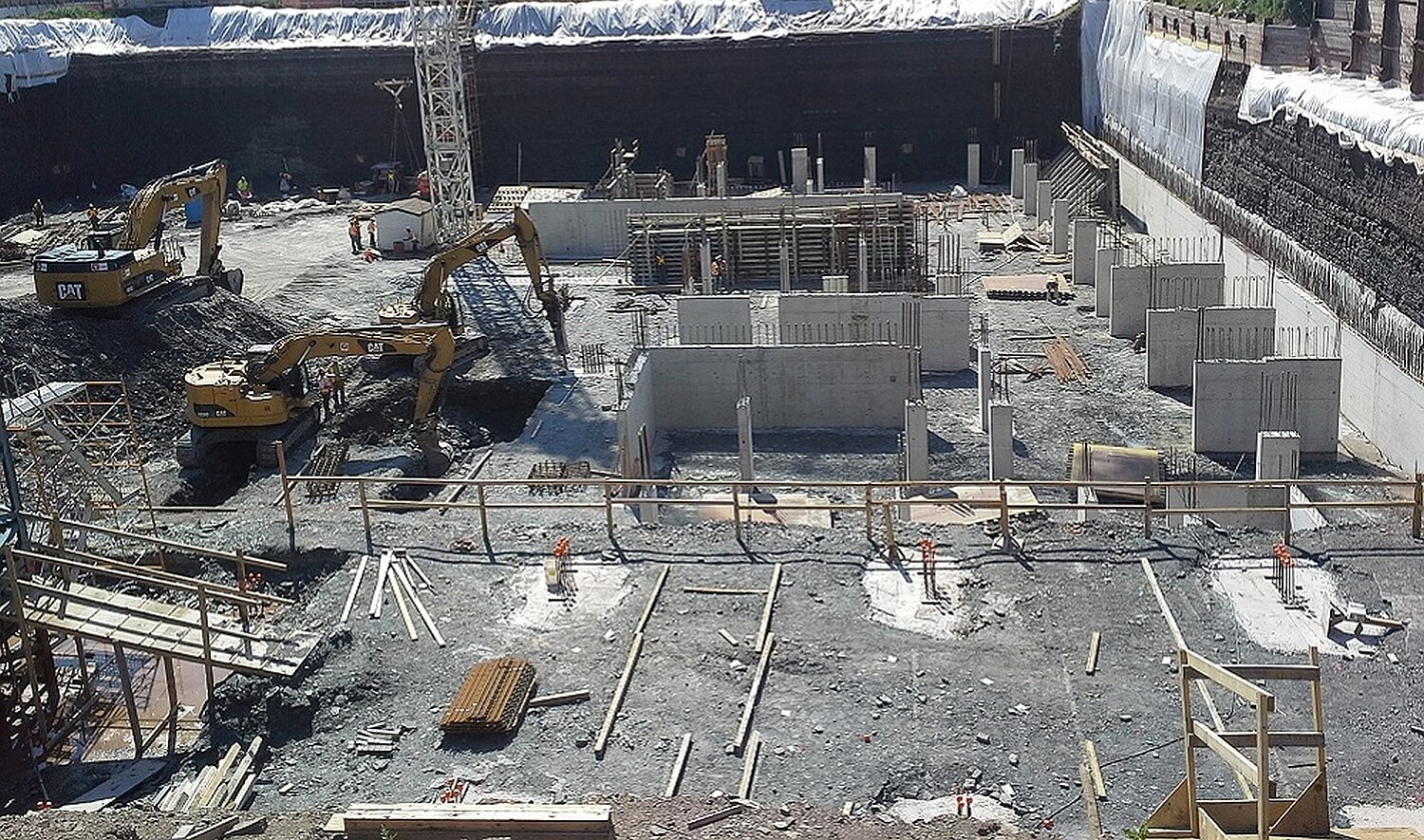
Empire Phoenix Condos in Etobicoke
Empire Phoenix Condos will provide the greatest of advanced living to Etobicoke just at the Gardiner at Park Lawn :
Empire Phoenix Condos are the most recently added to Empire Communities’ work portfolio with this providing situated in by far the most desired lots in Etobicoke. Situated at 252 Manitoba St . in Etobicoke, placements these two new towers comfortably on a silent street with quick accessibility to a slew of leading roadways and by way of that: close to almost all the most recognized institutions and areas to do the job and enjoy in Etobicoke.
This building generally will feature a delicate design providing inhabitants with a number of choices of building dimensions and unit variety. Empire Communities has professionally designed one high rise and one mid-rise building with an astonishing 499 total units. Considering this, they understand that each customer is distinctive. Which means they have presented a spread of floor plan categories and flooring so that you can find something for each and every lifestyle and investment type.
Empire Phoenix Condos is in itself likely to be laced with lower maintenance facilities to retain your expenses down still make sure that people have access to everything they may need from contemporary condominium living. Why it is just about Empire Communities has a lot of knowledge in order to keep what people require from their condo investment. The truth is: Empire carries a wealth of working experience in developing housing masterpieces for pleased customers across Ontario. They understand exactly what has to remain and also exactly what requires positive change and this nets in the ideal floor plans at the ideal prices!
For final unit selection, call today. Trust Condos has an exclusive relationship with the developer of Empire Phoenix Condos getting grown alongside Empire Communities . Give us a call now for VIP deal access and the best variety of units.
EMPIRE PHOENIX by EMPIRE COMMUNITIES

Deposit Structure:
- $10,000 on Signing
- Balance to 5% in 30 Days
- 5% in 60 90 Days
- 5% in 120 365 Days
- 5% on Occupancy
Special Incentives:
- Free Assignment Clause
- Parking: $15,000+HST (savings of $20,000)
- Extended Length Parking: $17,875+HST (savings of $27,125)
- Locker: $2,500+HST (savings of $2,500)
- Right to Lease During Occupancy (Savings of $2,000)
- Cap Clause
Occupancy: November 2021
- 1 bed from 394,990
- 1bed+Den from 449,990
- 2bed from 492,990
- 2bed+Den from 549,990
VIP Access Registration

What Are The Empire Phoenix Condos Features?
- Two new condo towers in Etobicoke at 252 Manitoba St in Toronto.
- Each tower will host 29 AND 11 storeys respectively, for a combined 499 units.
- Immense variety in floor plans and starting prices.
- Built by Empire Communities: one of Ontario’s favourite developers!
- Close to The Gardiner Expressway, Park Lawn Avenue, The Queensway and Lake Shore Boulevard West.
- In one of the fastest growing and most popular parts of Etobicoke – with immediate access to excellent shopping, premier services and high ranked schools.
STUNNING SUITE FINISHES
- Choose from three colour schemes skillfully selected by our expert designer to personalize your home.
- Laminate flooring throughout your suite to complete your sophisticated look. Excludes bathroom and laundry, as per plan.
- White ceramic tile flooring, including a ceramic base in the laundry closet.
- White stippled ceilings throughout with smooth ceilings in the bathrooms and closets.
- 8’ – 9’ ceiling heights in all rooms. Excludes areas with drop ceilings and/or bulkheads, as per plan.
- Building A: 8’ ceiling height on level 2, 8’6” ceiling height on level 3, and 9’ ceiling height on levels 1 and 4 to 11.
- Building B: 8’ ceiling height on level 2, 8’6” ceiling height on level 3 to 4, 6 to 10 and 9’ ceiling height on levels 1 and 11 to 29.
- Carpeted stairs with painted stringers and natural finished oak handrails with metal pickets, as per plan.
- Vinyl coated wire closet shelving, as per plan,
included to help organize your wardrobe.
- Walk-in closets, as per plan.
- Sliding doors and/or hinged doors on closets, as per plan.
- Designer-selected ceiling light fixtures in foyer, hallways, living/dining, bedroom(s), den and walk-in closet, as per plan.
- Individualized climate control centralized heating and cooling system.
- Front loading white stackable washer and dryer.
- Phone, cable and data wired to all suites.
- Energy efficient, aluminum frame thermal pane windows to keep out exterior temperatures and allow for a more balanced climate inside.
- White, flat panel interior doors with modern
hardware.
- Individual metering of hydro and water.
- Balconies and/or terraces with sliding glass door(s) or swing door(s), as per plan.
- Electrical outlet on all balconies and/or terraces, as per plan.
GORGEOUS KITCHENS
- 24” Stainless Steel refrigerator with bottom mounted freezer.
- 24” Stainless Steel smooth top electric range.
- 18” Integrated paneled dishwasher.
- 24” Stainless Steel dishwasher, in Garden suites.
- 30” Stainless Steel OTR combination microwave hood fan.
- Composite stone countertops, with an undermount, single-bowl stainless steel sink and a single lever pull-down chrome faucet.
- Designer-selected ceramic tile backsplash to
highlight your kitchen.
- Kitchen islands with composite stone countertops, as per plan.
- European style, flat-panel cabinets with open
shelving and integrated pantry, as per plan.
- Accessible plug-in USB outlet included for
convenient charging of your smartphone or
electronic device.
ELEGANT+SOPHISTICATED BATHROOMS
- Designer selected 12” x 24” porcelain tile flooring.
- One-piece composite countertops with integrated sink and single-lever chrome faucet.
- Designer-selected cabinets with vanity mirror and wall-mounted light fixture.
- White soaker tub, as per plan.
- Designer-selected ceramic tile on tub and shower walls, as per plan.
- Framed glass shower with one-piece shower pan, as per plan.
- Chrome wall mounted tub/shower controls with chrome rain showerhead, as per plan.
- Safety pressure balance valves for tub and shower.
STATE-OF-THE-ART AMENITIES
- Stylish grand lobby with 24-hour Concierge,
comfortable lounge seating and parcel storage room.
- Tranquil spa with sauna, oversized rain shower, relaxation room and his/her change rooms.
- Beautifully landscaped outdoor courtyard with BBQs, dining area and group seating.
- Luxurious outdoor pool overlooking Grand Avenue Park, with private cabanas and lounge seating.
- Professionally equipped fitness centre, with cardio, weights, yoga room, spin area, artificial fitness turf and refuelling zone.
- Wi-Fi enabled shared workspace with booth
seating, group seating and custom bar.
- Games room equipped with billiards and poker table.
- Elegant private dining with direct access to servers area.
- Guest suite for friends and family.
- Pet wash station.
UNWAVERING SAFETY + SECURITY
- 24-hour Concierge.
- Entrance, exits, elevators and selected exterior areas, monitored by closed circuit security system.
- Secure key-fob proximity reader.
- Conveniently located security entry system for visitor access.
- In-suite personally encoded security system, with keypad and door contacts.
- Well-lit underground parking with video surveillance and entry/exit overhead door and security gates.
- Secured bicycle storage and storage rooms.
- Fire sprinkler system, smoke and CO2 detector in all suites and common areas.
- Solid core entry door with deadbolt and viewer.
EMPIRE PHOENIX Condos, Perfect Location
A fast look at the place of Empire Phoenix Condos may much better explain the philosophy of Empire Communities when selecting this considerable lot. They have professionally picked a street which has almost all the attraction of suburban residing in Etobicoke with all of the comforts of living in a brand new downtown Toronto condominium.
It is the type of style understanding that will merely originate from knowledgeable constructors like Empire Communities.
Therefore, exactly what does this imply for occupants? You are in close proximity to the Gardiner, The Queensway, Park Lawn Avenue and Lake Shore Blvd W . It’s the ideal mix of urban comfort and suburban attraction.
This place brings accessibility to Humber Bay Park and also most of the surrounding green space. Bike riding paths along the Lake Shore take you directly to the downtown core. If you enjoy the fantastic outdoors, Etobicoke is a huge part of what provided Toronto with the title of the city within a park. it is really acquired an incredible number of outdoor facilities for almost any lifestyle. Either a relaxing walk in a parkette or even a plenty of kilometre cycling across the city- Empire Phoenix Condos will make it so simple to do both of them.
Near to a couple of the most storied businesses and dining places and served by some of the greatest hospitals and in a region for top schools in the city. With neighbourhoods like Mimico as well as the Queensway in the area, it is not strange exactly why. Probably the most careful buyers choose this place in Etobicoke: and also it is no wonder exactly why.
To get early access to some of the best property newly available in Etobicoke at VIP Sale prices: contact today for access to floor plans and prices for Empire Phoenix Condos at Park Lawn at Gardiner!

EMPIRE COMMUNITIES creates striking modern places to reside by being pioneers in the construction industry, by providing clients much more and by taking care of the globe around them. For over 20 years the corporation has constructed communities which make daily life richer even more eco-friendly with enviable styles in which intelligent space planning and innovation get together.
EMPIRE COMMUNITIES has built more than 10, 000 stunning modern homes and high-rise condos across Southwestern Ontario and the GTA. Also, it has around 20, 000 brand-new designed homes around the corner.
EMPIRE COMMUNITIES opened its doors in 1993. But their story begins long before that. Its founders’ families have played a major role in the growth and development of Southwestern Ontario along with the GTA since the 60 ’s. Because of this strong foundation, they made a company that loves to dream big, to make certain that the perfect ideas can certainly be much better realities.

