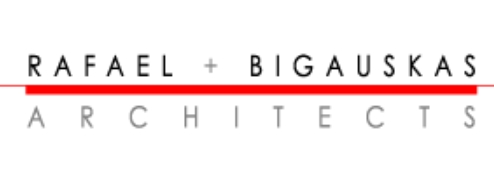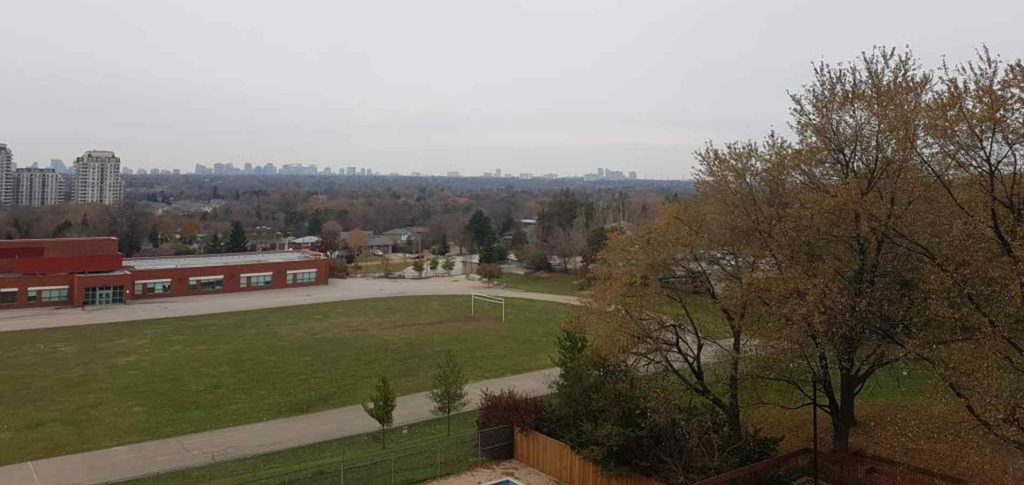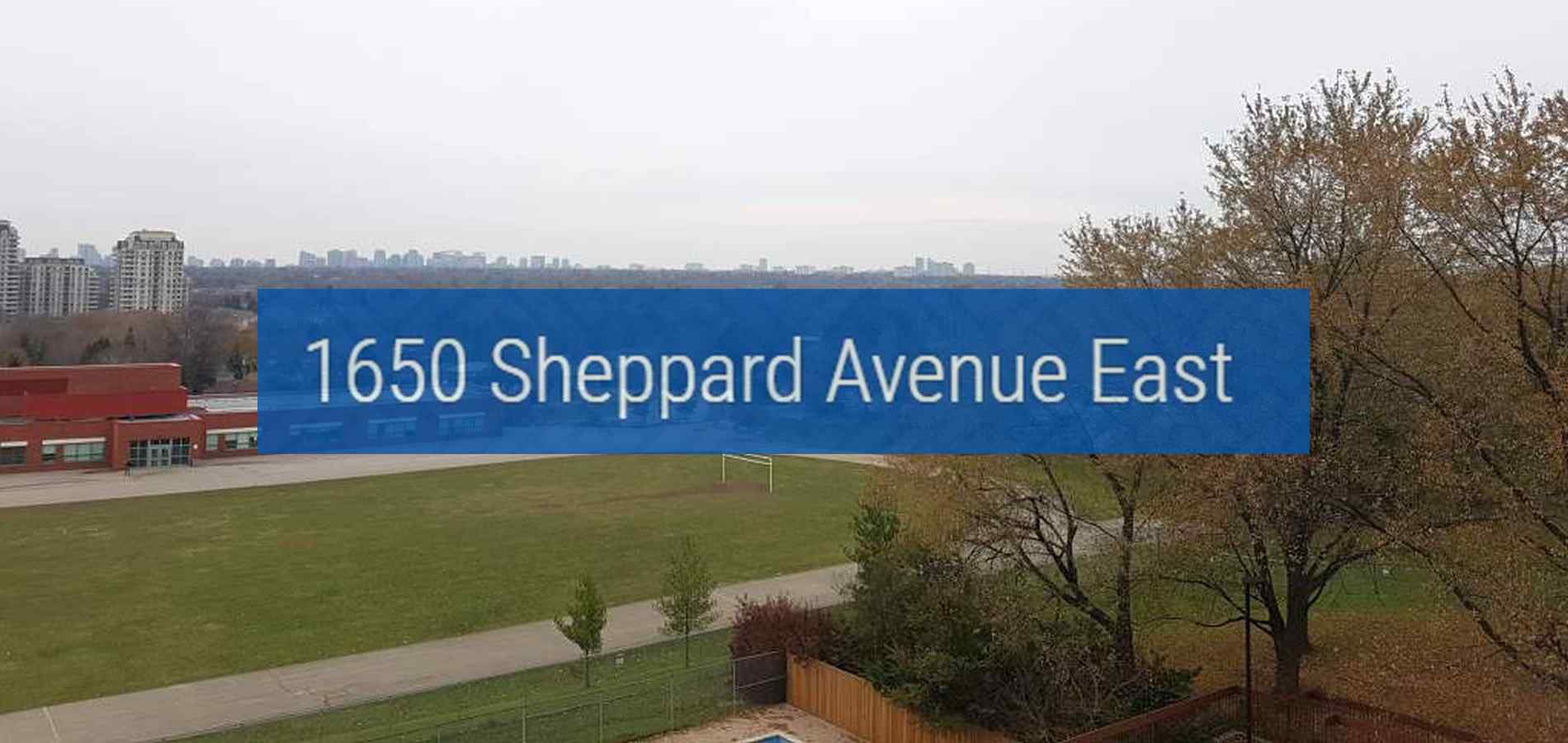
1650 SHEPPARD EAST CONDOS
35-storey (106.8 metre) residential building containing 343 units and a three-storey, above-grade parking structure containing 72 parking spaces, with two at-grade retail units, at 1650 Sheppard Avenue East.
An attractive building surrounded by beautifully landscaped grounds, 1650 Sheppard offers residents the pleasures of a North York location with the convenience of easy access to the downtown business core. Walk to the many shops, restaurants and theatres just steps away at Fairview Mall or sample the upscale pleasures of Bayview Village. With a variety of schools (Cardinal Carter, George Vanier, St. Timothy’s or Senator O’Connor), medical centres (North York General, Parkway Forest Medical), golf courses (Dentonia and Flemingdon Park) and the Parkway Forest Community Centre just minutes away, 1650 Sheppard is a terrific location to call home.
1650 SHEPPARD EAST CONDOS by RAFAEL + BIGAUSKAS

VIP Access Registration

35-storey (106.8 metre) residential building containing 343 units and a three-storey, above-grade parking structure containing 72 parking spaces, with two at-grade retail units, at 1650 Sheppard Avenue East.
1650 Sheppard Avenue East Apartments has excellent transit which means transit is convenient for most trips. Car sharing is available from Zipcar.
1650 Sheppard Avenue East Apartments is in the Henry Farm neighborhood. Henry Farm is the 54th most walkable neighborhood in Toronto with a neighborhood Walk Score of 76.
1650 Sheppard Avenue East Apartments is a four minute walk from the 4 LINE 4 (SHEPPARD) at the DON MILLS STATION – WESTBOUND PLATFORM stop.
This apartment is in the Henry Farm neighborhood in Toronto. Nearby parks include Shaughnessy Public School Park, Parkway Forest Park and Oriole Park.
An attractive building surrounded by beautifully landscaped grounds, 1650 Sheppard offers residents the pleasures of a North York location with the convenience of easy access to the downtown business core. Walk to the many shops, restaurants and theatres just steps away at Fairview Mall or sample the upscale pleasures of Bayview Village. With a variety of schools (Cardinal Carter, George Vanier, St. Timothy’s or Senator O’Connor), medical centres (North York General, Parkway Forest Medical), golf courses (Dentonia and Flemingdon Park) and the Parkway Forest Community Centre just minutes away, 1650 Sheppard is a terrific location to call home.

Rafael + Bigauskas Architects Inc. is a Toronto based architectural practice. The principals bring to the firm a breadth of experience spanning twenty-five years, and a portfolio which includes residential, mixed-use, commercial and retail projects.
The firm’s residential portfolio is extensive and comprehensive. The total built residential volume exceeds 35,000 dwelling units, which comprises more than 150 buildings of various forms and applications. The building forms range from single family homes, townhouses, and subdivisions to mid-rise and high-rise residential. These dwelling units accommodated a variety of residential applications including rental, cooperative, government subsidized and condominium building types.
The firm also specializes in master planning and feasibility studies, in conjunction with various mixed-use developments. Master plans for several multiple projects have incorporated an average of 1500 units of both social and condominium housing types.
As well as the building project portfolio, the firm has regularly provided consulting services. They have been involved in several collaborative efforts, and have also assumed the role of prime consultant.
Over the years Rafael + Bigauskas has established a reliable and cogent consultant base. These affiliations include landscape architects, structural, mechanical, electrical and civil engineers, as well as interior designers, urban planners, and marketing consultants.
The firm has also been involved in joint ventures with other architects, in international competitions, and large-scale projects. Whether working as the prime consultant or as an integral part of the team, the Rafael + Bigauskas mandate has been to provide thorough, efficient and pertinent services.

