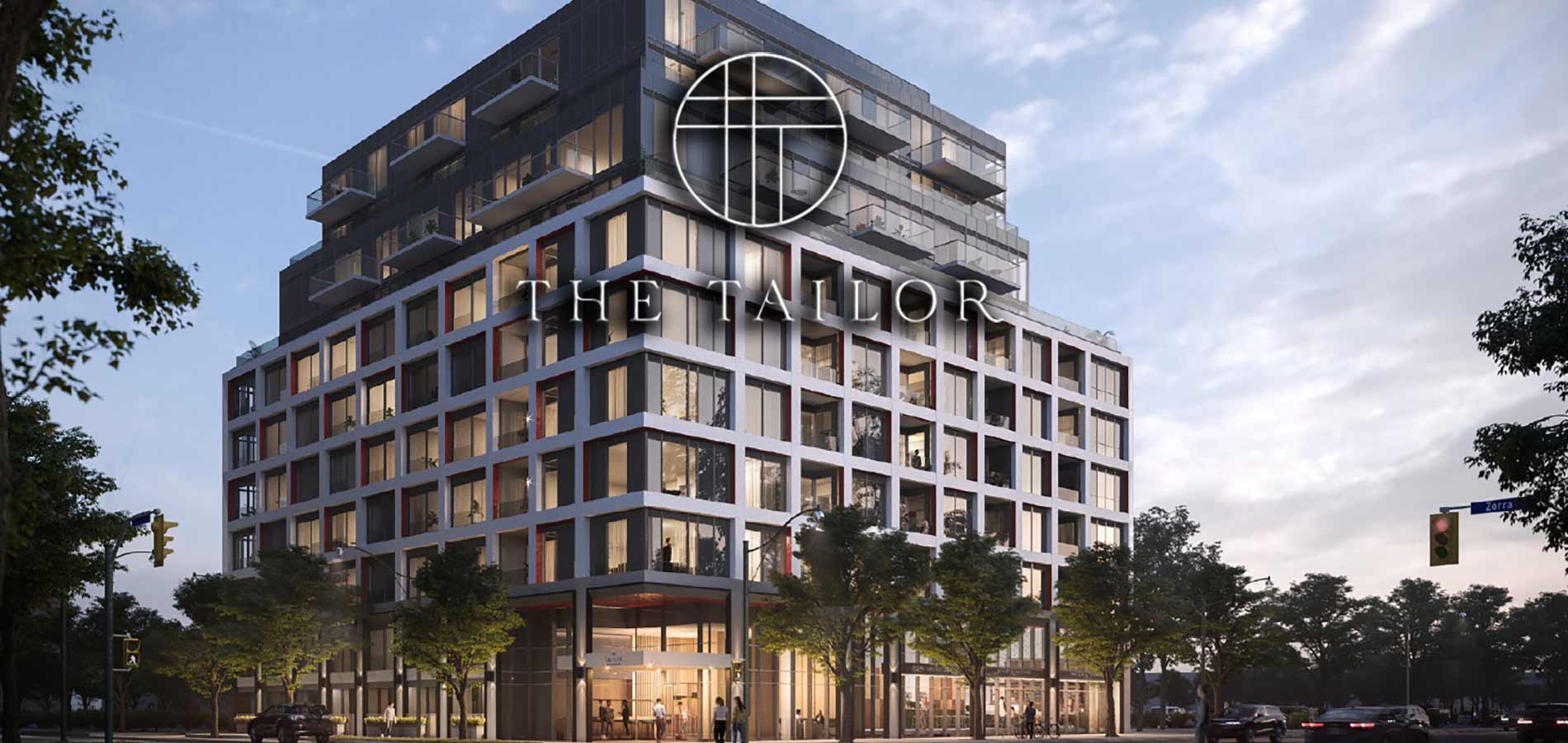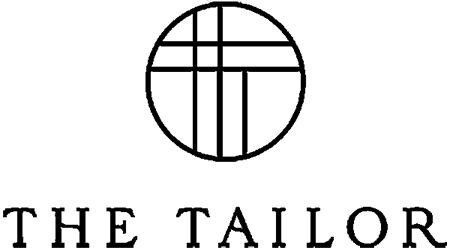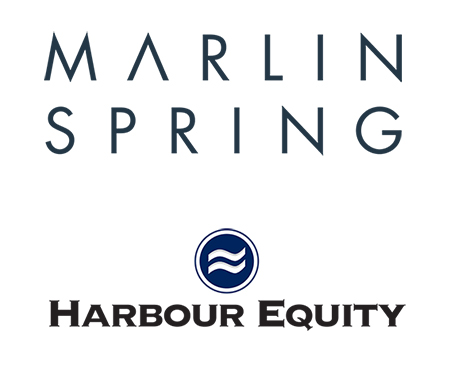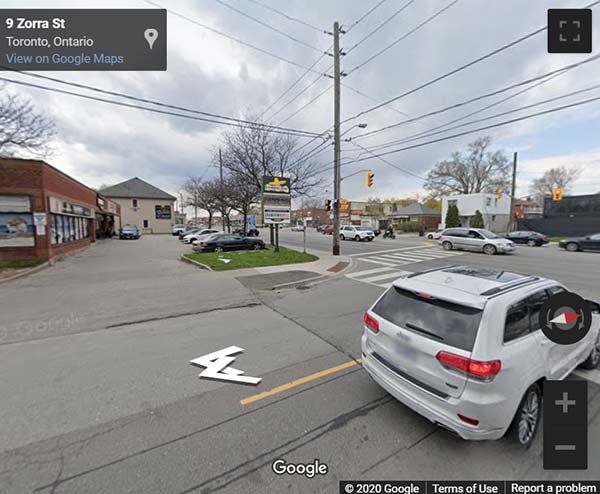THE TAILOR QUEENSWAY RESIDENCES CONDOS ETOBICOKE
Starting from high $400s
Close to Gardiner Expressway
6 minutes to Kipling Subway Station
Steps away from everything you need!
Developer: Marlin Spring and Harbour Equity
Architect: Graziani + Corazza Architects
Landscape Architect: NAK Design Strategies
Interior design: Mason Studio
Address: 1197 The Queensway and 8 Zorra Street
Total proposed units: 142
- Studio units: 8
- 1-bedroom units: 65
- 2-bedroom units: 54
- 3-bedroom units: 15
Be the first to book your suite.
For prices, plans and other details about this project, register with us!





