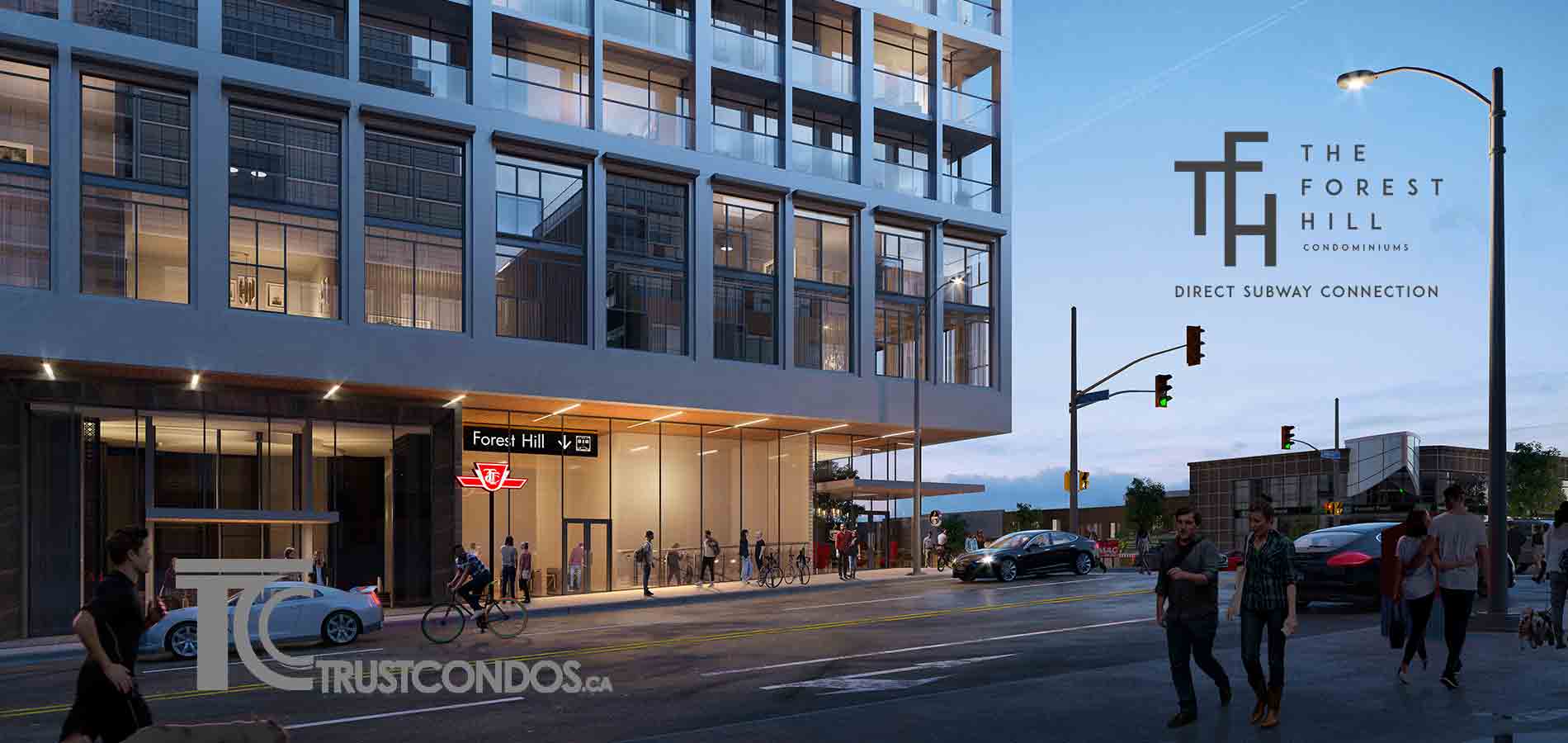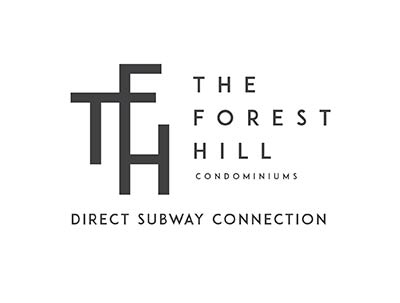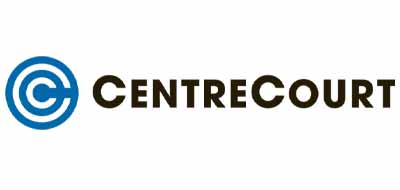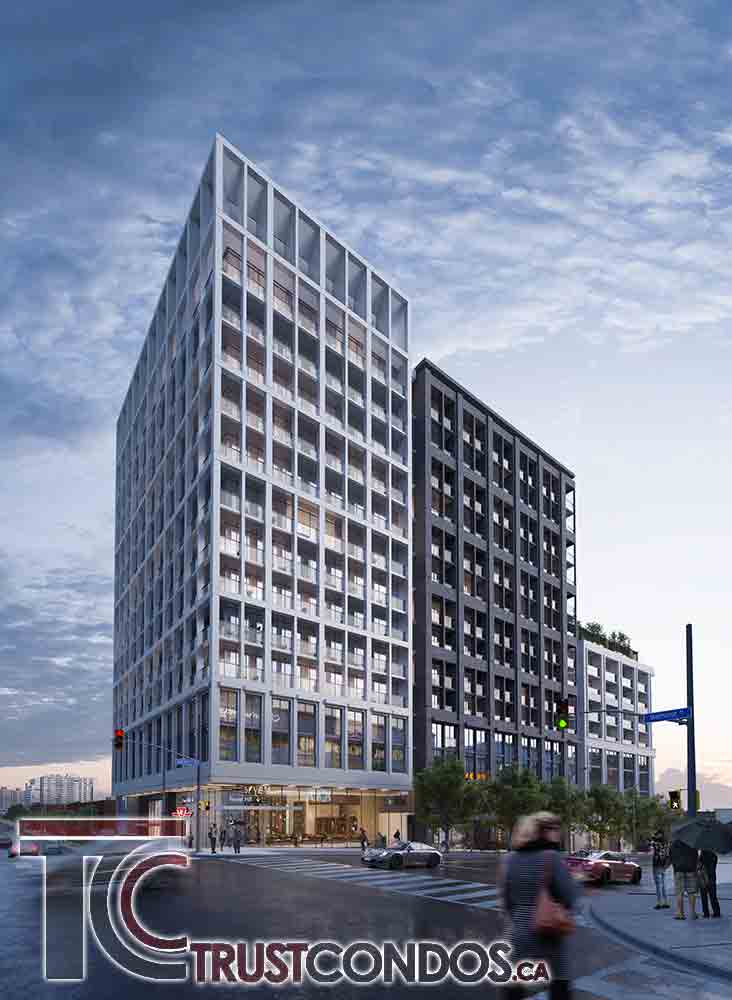What Are The Forest Hill Condos Features?
Location: Eglinton and Bathurst Street Toronto
Direct access to the Forest Hill Subway Station.
Lobby furnished by Armani
As you step into The Forest Hill lobby a palette of elegantly blended soft neutrals and pastels welcome you home.
The Armani furniture is tailored with classically sculptured curves that form a serene atmosphere which creates a distinct departure from the bustling streetscape of Eglinton Avenue.
There’s a concierge on duty 24/7 to help your day-to-day flow seamlessly, a Zen yoga studio for your practice, and even a shared workspace thoughtfully designed to accommodate both privacy and social gatherings – with a vibe similar to that of an upscale café. At an address of this stature, would you expect anything less?
SUITES:
- Ceiling heights of approximately 9’ in principal rooms (concrete slab to slab) except in areas with dropped ceilings and bulkheads
- Smooth finished ceilings throughout
- Choice of flooring throughout entry, kitchen, dining, living areas and bedrooms from builder’s standard samples
- Painted baseboards, door frames and casings
- TV/telephone outlets in living/dining room and bedrooms
- Smoke detectors and sprinkler system
BUILDING:
- 24-hour, 7 day a week concierge
- Security coded access fob for all residents
- Two guest suites provided for residents’ use
- Individual suite hydro, BTU and water metering
- Automated parcel storage
KITCHENS
- Kitchen cabinetry from builder’s standard samples
- Composite stone countertop from builder’s standard samples
- Undermount stainless steel sink
Appliances Collection
- Refrigerator
- Range
- Microwave
- Exhaust Fan Insert
- Dishwasher
- Stacked washer and dryer
- Wine fridge available only in certain suites
BATHROOMS
- Composite stone countertop from builder’s standard samples
- Tile from builder’s standard samples
- Sink and faucet
- Bathroom cabinetry from builder’s standard samples
- Bathtub with shower curtain rod, faucet, controls and shower head, as per plan
- Shower with enclosure, as per plan
| Price Range |
From 300Ks |
| Deposit Structure |
TBA |
| Maintenance |
TBA |
| Tentative Occupancy |
2023 |
| Parking $Price |
TBA |
| Locker |
TBA |
| Incentives |
TBA |
| Suite Sizes |
350 SF – 1150 SF
|
All prices, deposit, floor plans, incentives, conditions, specification, terms and information subject to change without notice. E. and O.E.





