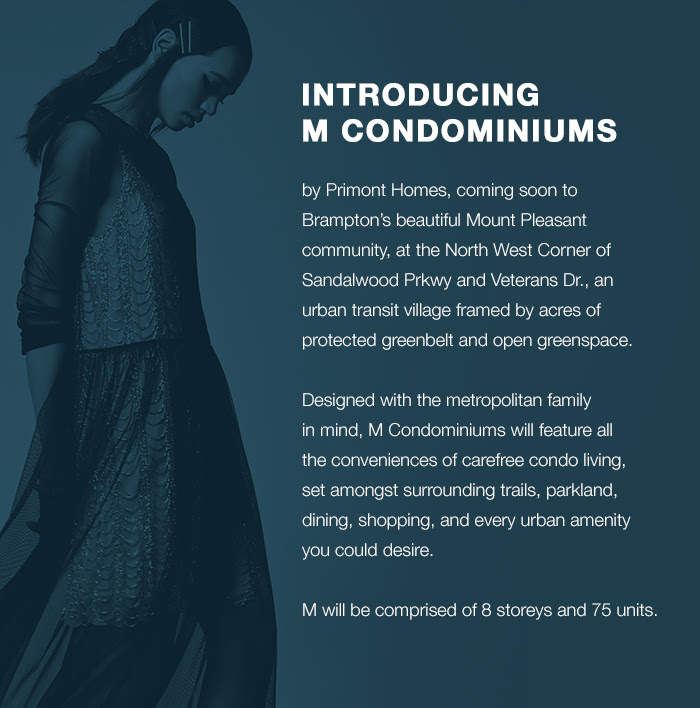M Condos, Perfect Location
Introducing M Condominiums by Primont, coming soon to Brampton’s beautiful Mount Pleasant community, at the North West corner of Sandalwood Parkway and Veterans Drive.
An urban transit village surrounded by acres of protected greenbelt and open green space, Mount Pleasant provides the convenience of urban living within the warmth and safety of a family-inspired neighbourhood.
Designed with the metropolitan family in mind, M Condominiums will feature all the conveniences of carefree condo living, set amongst surrounding trails, parkland, dining, shopping and every urban amenity you could desire.
- Cassie Campbell Community Centre – named after hometown hero Cassie Campbell, Olympian and former Captain of Canada’s National Women’s Hockey Team.
- Heartlake Conservation Area in Brampton
- The recreational pool facility at Cassie Campbell Community Centre offers several swimming programs and public swimming.
- Cool off at any of the many splash pads throughout Mount Pleasant
- Brampton is home to several sporting associations
- A safe community for children
- Local trails are ideal for hiking, biking and sightseeing
- McMicking Park playground
- The Mt. Pleasant GO Station
Moments away from the Mount Pleasant GO station in the heart of the New Brampton, M Condos connects you to the entire GTA and beyond, effortlessly.
Set within the beautiful Mount Pleasant community, the transit-oriented development of Mount Pleasant Village will be a highly-walkable neighbourhood filled with great amenities including a library, community centre, and public square. This urban transit village brings together GO train and bus service with Brampton’s local transit, including the upcoming Züm bus rapid service along the nearby Bovaird Drive making it a hub of connectivity.
Be whisked to Toronto from home in a half hour, travel to Waterloo, Guelph and Niagara in comfort, or get onto Highways 407, 410 and the 401 in just minutes.
SHOPPING
- Square One Shopping Centre
- Toronto Premium Outlets
- Bramalea City Centre
- Costco
- Shoppers World Brampton
- Walmart
- McLaughlin Corners
- Fletcher’s Meadow Plaza
CULTURE & ENTERTAINMENT
- Powerade Centre
- The Rose Theatre
- Peel Art Gallery, Museum + Archives
- Beaux-Arts Brampton
- Carnegie Library Building
- Brampton Library – Four Corners Branch
- Mount Pleasant Village Square
- Mount Pleasant Village Public Library
- Garden Square
- Cassie Campbell Community Centre
GREENSPACE AND GOLF
Eldorado Park
Lionhead Golf Club & Conference Centre
Streetsville Glen Golf Club
Creditview/Sandalwood Sportsfield
Buick Park and Skatepark
Moody Family Park
Trudelle Park
Forks of the Credit Provincial Park
Osprey Valley Golf
Silver Creek Conservation Area
Heart Lake Conservation Area
Meadowvale Conservation Area
Peel Village Golf Course
GROCERIES AND DINING
- Longo’s Mount Pleasant
- Fortinos
- FreshCo
- Apple Factory Farm Market
- Starbucks
- Tim Hortons
- The WORKS Gourmet Burger Bistro
- Guru Sweets & Restaurant
- La Capannina Restaurant
- Fanzorelli’s Restaurant & Wine Bar
- Biryani Culture
- LCBO
- Poutine Dare To Be Fresh!
- Vesuvio Ristorante
- New Pizza House
- Mandarin
- Mac’s
- Sushi House Japanese
- Hungry Hollow
- Macaronz
HOSPITALS
- William Osler Hospital Civic Hospital
COLLEGES & UNIVERSITIES
- Sheridan College Davis Campus
- Humber College
- Ryerson University Brampton Campus
Mount Pleasant is a community in the truest sense of the word. The kind of place where you know your neighbours by name, children play freely in parks, and charming houses create a small town atmosphere encircled by greenery and woodlands.
The quiet ease of Mount Pleasant is accompanied by fabulous amenities and transit to create a rare and surprising lifestyle.
Enjoy a sun-soaked picnic on acres of parkland, go for a brisk hike with your dog along a beautiful nature trail, or head to Bramalea City Centre for a full day of shopping. Everything you want or need is just around the corner. From delicious dining options to great schools, a library, golf course, theatre, and more – it’s all right here.





