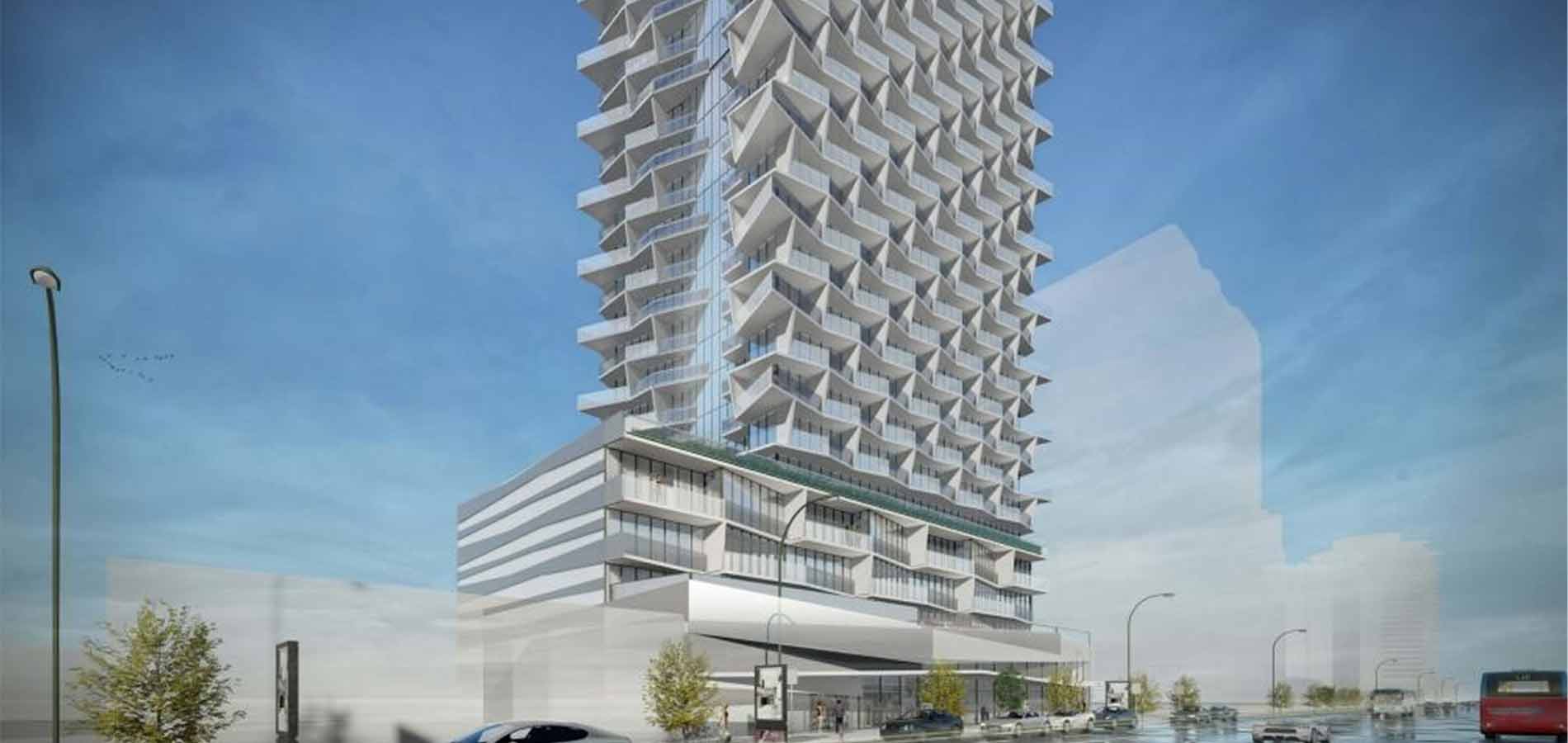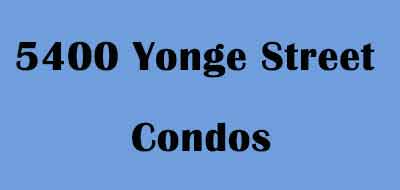5400 Yonge Street Condos
A new pre-construction condo project in North York at 5400 Yonge St By Fieldgate Urban is coming soon.
The 5400 Yonge Street Condos will be a mixed-use desired destination comprised of condominium suites, street-level retail facilities, office space, and a restricted collection of townhouse units.
Ongoing projects recommend a narrow 32-storey high-rise tower climbing from a horizontally extended four-storey podium build with retail store spread out at street stage and three floors of office amenities. Company reports propose an overall of 18, 348 square feet (1, 705 square meters) of office space, along with 324 residential suites split up based on the following floorplan combine
Residents will enjoy first-rate community amenities, including 7, 287 square feet ( 677 square meters) of indoor facilities and a professionally landscaped outdoor garden area measuring 6, 975 square feet ( 648 square meters). The developers are also proposing a new public park for the development’s western perimeter.
Parking facilities are going be considered via a multi-level, below-grade garage with capacity for up to 237 vehicles. Bicycle storage areas will also be included.
Be the first to book your suite. For prices, plans and other details about this project, register with us!



